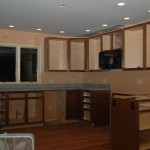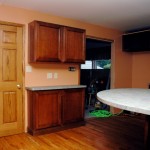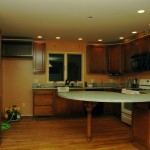My kitchen work has been almost nonexistant since I started school again. October was a busy month. I was at the Indiana Academy of Science meeting. By 20-year-old Ford Taurus wagon also took it’s last breath. I replaced it with a 10-year-old Subaru Legacy Outback. However, it’s had some troubles since I bought it.
I finally bought the under-the-cabinet lights and got them installed. Look at the picture. Pretty cool, eh?
Now to fill the nail holes, install the cabinet handles, stain the trim and floor, and finish the floor…
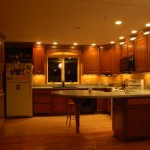
Trim seems to take forever to get done. Once the wood is purchased, it may need to be sanded, then it will receive two coats of stain and two or three coats of finish. Oh, don’t forget to sand between the coats of finish. Then you get to cut the trim, attach it, and putty the nail holes. All this takes time. So that’s what I’ve been doing this past week. I did work all day Saturday and today – Labor Day. I’m still far from finished working on the trim. Some areas have yet to be stained the first time. In addition, I’ve:
- cut 3/8″ shims to fill the space between the new window and the front of the drywall so that the trim will fit flush to the wall.
- installed a strip of drywall and mudded the thin area above the new doorway. (See the picture for 8/23 to see the area that needed filling.)
- learned how to cut crown moulding.
- built a new base for my miter box.
- cut and installed the crown moulding for the “china closet” cabinet.
- cleaned up the garage and put most of my tools away. That took a few hours.
- taken a few hours to pull some of the weeds from my gardens.
That’s my way of saying that I got the refrigerator back in place. Before that I happened I had to: hook up the water line for the ice maker, buy the water line for the ice maker, install trim. In my travels, I also bought a new random motion circular finishing sander. I need to finish and to install trim yet.
…well, actually the kitchen counter leg, is installed. I really don’t want to put a level on it. I’ll just ignore it for now. It’s mostly level. The counter is attached to the cabinets. The doors are on the cabinets. More toekick has been installed. A third coat of polyurethane has been added to the two kitchen floor areas. Obligatory pic (with cute daughter) follows. You can also see the iHome that Luke installed. Sharon’s filling up the cabinets.
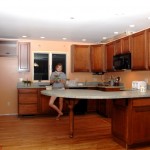
Remember, from now on, I only have in the evenings to work on the kitchen.
I was going to work on the last remaining cabinet. It goes on the S wall and when finished, is supposed to resemble a china cabinet. Sharon wanted me to finish the second part of the countertop. That strategy really does make more sense. That way she can get the rest of her kitchen ‘stuff in the cabinets.
First, I added the peninsula end. I had to remove the fake drawer, saw holes for the electric plugs, cut out for the toe kick, and screw the end onto the peninsula. Charis helped by nailing in the toekick.
Then I worked on the countnertop. I had to sand the one edge to fit the wall as I did with the other section of the countertop. It takes time and lots of iterations. Then I screwed the brackets on the leg. The leg is not attached to the countertop yet. I have to screw it to a layer of filler and then screw that layer beneath the countertop. Sharon, Luke, Janelle, Anna, and Charis all helped a lot by helping me move this beast around to fit it into place and to move it so I could sand it.
I also got a second coat of finish on the two section of floor that will be beneath the refrigerator and stove.
Luke helped by working on installing the iHome radio. Does the fact that he’s trying to run out of the room tell you that he doesn’t like to have his picture taken?
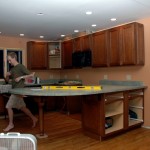
Sigh. I wish that I had two more weeks of summer – one to finish the kitchen and one for vacation. Wait. Who am I kidding? O.K. so I need two more weeks to finish the kitchen. From now on I will be restricted to working in the evenings and on Saturdays.
The good news is that my girls are saying, “It’s finally looking like a kitchen.”
I did install the pullouts beneath the kitchen sink. I also finally got the dishwasher installed. It took three times as long as it should have. If something could have gone wrong, it did. I did get a few more little things done like installing several doors, adding the “fake door” on the end of the wall cabinet, putting the first coat of polyurethane in the refrigerator and stove area (they’re marked off with tape,) installing the window locks and cranks, and insulating the duct work. Now if only I could get those two drips under the sink stopped.
Sharon and Janelle started moving stuff into the cabinets. The picture shows them doing so.

… that’s about all that I got done today. I had my second night in a row with little sleep. I think that I got to sleep about 2 a.m. In addition, I’ve been fighting a cold the last three days. All this results with me being sluggish.
I started the day cautiously. The countertop is expensive, and I didn’t want to make a mistake when cutting the hole for the sink. I got it done just fine. Then it was off to the hardware store for some sealer. I got the sink installed. Yea!
I then started working on the dishwasher. The four leveling feet were holding strips of shipping wood to the bottom of the dishwasher. I laid the machine on its side to take off the four feet to get rid of the wood. One screw started binding. I put the machine on its top so that there was no lateral pressure on the leveling feet. Two of them came out easily. Two of them stripped. I have a hunch that it was this way when I got it. I headed to the hardware store again to get some nuts and washers to reinforce the feet and then I pirated two legs from my old machine. It didn’t work.
I then headed to Menards to buy a garbage disposal. After that, I headed to my friend Lee’s house to borrow a tap to clean out the dishwasher threads. After we got home, I installed the dishwasher while Noel tapped out the holes for the dishwasher legs.
It’s 10:15 p.m. and I’m quitting for the day. Again, I’m tired.
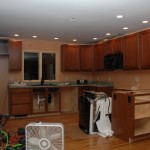
Can you see them? No? Well, neither can I. Maybe it’s because there aren’t any. I was tired today. It started last night. I finished work about 10:45 and decided to vegetate for a few minutes by watching t.v. A graphic on the top corner of the screen showed me that we were under a tornado watch. Great. I really don’t like tornadoes, especially at night. So I stayed at the tube until the news showed the storms that were heading our way. Several counties to our West were under a tornado warning. Do you know the difference between a watch and a warning? A watch means that “conditions are right” and a warning means that one has been seen. So, I got out my ham radio and listened to the National Weather Service. They said that we could see nickel size hail and 70 mph winds. Great. I think that I got in bed about 12. I waited for it to hit. I wanted to be watchdog over my family in case something did hit. I think that the rain started about 1 a.m. It was heavy, but there was no hail. I finally got to sleep about 2 a.m. I was tired today and didn’t work as efficiently as I would have liked.I started the day by finishing the countertop sanding. Good. It fits. Then I installed it. Good. Then Sharon cleaned the cabinets and shelves and I reinstalled the doors. Good. Then I started measuring the gap for the dishwasher and the location of the sink. Something wasn’t right. The cabinets weren’t quite level. So, I took the countertop off and spent several hours leveling the cabinets. It ends up that “good enough” isn’t “good enough” when it comes to cabinets. If they’re not close to perfect, then something isn’t going to fit. In my case, it was the dishwasher opening. Here’s the current image: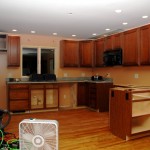 Oh, and please note how level those cabinets are…
Oh, and please note how level those cabinets are…
What did I do today? I…
- took my third vacation of the summer and had pancakes for breakfast with my wife. We then continued errand running and,
- bought the dishwasher,
- went to Menards to buy outlets and boxes for the outlets on the peninsula end
- moved the outlet for the dishwasher. Well,… It seems that when you install plumbing for a dishwasher, that you are not supposed to put the outlet on the dishwasher side of the kitchen sink plumbing. It ends up that you are supposed to put it on the hot water side of the kitchen sink plumbing. Dope! I could tell you that I wasn’t thinking too clearly yesterday morning, but you’d just laugh at me anyway. Here are the before and after pictures:
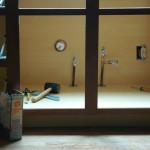
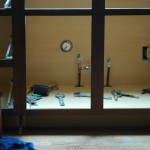
- screwed the W wall base cabinets to the wall,
- wired the plugs in the end of the peninsula,
- ran to the hardware store and bought a piece of plywood to add to the left side of the lazy Susan cabinet to complete its installation,
- started to sand the back of the countertop to make it match the curves of the wall.
So, when does 1/4″ = 7/16″? The countertop next to the stove is supposed to end directly above the face of the cabinet that is below it. The countertop is not to overhang. If it did, there would be a gap between the countertop and the stove. Worse yet, it is not supposed to be short. That would mean a gap between the countertop and the stove that would be a crumb magnet. My measurement was supposed to be 51″. I installed the cabinets and it came to 51 1/4″. Uh, oh! I thought that I was in trouble. Then I got Noel and Luke to help me carry the countertop into the kitchen. Instead of the counter top being too short, it was too long… by 7/16″. Then I called Terry. He told me that he had instructed the manufacturers to make the counter top 1/4″ too long. That would have made it 51 1/4″ which would have made it perfect for my space. However, the guys who made it decided that longer was better. So, Terry’s 1/4″ became 7/16″. Wanna guess who has to invest a few hours of sanding with a belt sander to get it to fit?
