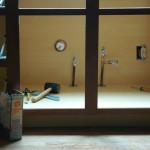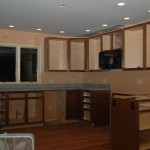What did I do today? I…
- took my third vacation of the summer and had pancakes for breakfast with my wife. We then continued errand running and,
- bought the dishwasher,
- went to Menards to buy outlets and boxes for the outlets on the peninsula end
- moved the outlet for the dishwasher. Well,… It seems that when you install plumbing for a dishwasher, that you are not supposed to put the outlet on the dishwasher side of the kitchen sink plumbing. It ends up that you are supposed to put it on the hot water side of the kitchen sink plumbing. Dope! I could tell you that I wasn’t thinking too clearly yesterday morning, but you’d just laugh at me anyway. Here are the before and after pictures:
- screwed the W wall base cabinets to the wall,
- wired the plugs in the end of the peninsula,
- ran to the hardware store and bought a piece of plywood to add to the left side of the lazy Susan cabinet to complete its installation,
- started to sand the back of the countertop to make it match the curves of the wall.
So, when does 1/4″ = 7/16″? The countertop next to the stove is supposed to end directly above the face of the cabinet that is below it. The countertop is not to overhang. If it did, there would be a gap between the countertop and the stove. Worse yet, it is not supposed to be short. That would mean a gap between the countertop and the stove that would be a crumb magnet. My measurement was supposed to be 51″. I installed the cabinets and it came to 51 1/4″. Uh, oh! I thought that I was in trouble. Then I got Noel and Luke to help me carry the countertop into the kitchen. Instead of the counter top being too short, it was too long… by 7/16″. Then I called Terry. He told me that he had instructed the manufacturers to make the counter top 1/4″ too long. That would have made it 51 1/4″ which would have made it perfect for my space. However, the guys who made it decided that longer was better. So, Terry’s 1/4″ became 7/16″. Wanna guess who has to invest a few hours of sanding with a belt sander to get it to fit?



