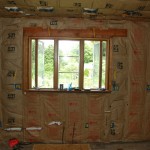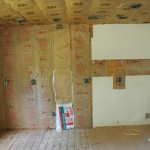The first half of the day yesterday was spent finishing up little projects. I needed to move one run of wire, add some cabinet backing, and stuff like that. Then I insulated the W and N wall and ceiling. The walls are insulated for a thermal barrier. The ceiling was insulated as an acoustic barrier. This task took me the second half of yesterday and the first half of today. Wiring took about a week longer than I had anticipated. While you’re wiring, it doesn’t look like you’re accomplishing much. You drill some holes, you pull a run of wire, you nail up a box. Little changes visually. Then you put up the insulation and the room changes dramatically, even thought it took less than a day to insulate two walls and a ceiling. Luke works 3rd shift this summer. When he came downstairs today, the first thing out of his mouth was, “Wow!”
The image on the left is the W wall and the image on the right is the N wall.
I put up drywall the second half of today. Noel and Luke helped me. The kitchen area is 13′ x 13′. Drywall comes in 4′ widths and 8′, 10′, or 12′ lengths. To minimize the number of butt seams, I we put 12′ pieces on the ceiling. The 1′ that is left on the two sides will be covered by cabinets. I also got he S wall done.


