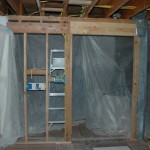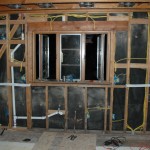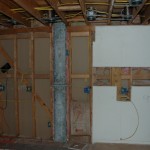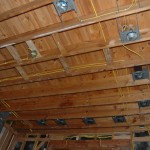Ha Ha… See, the title is another electricity joke…
Wiring has taken me longer than expected. I honestly thought that I would be finished with it last week. This week, I went to the store to buy another 250′ role of 12-2 wire. I finished my first roll and have almost finished the second roll. That’s a lot of copper. The good news is that I finished all the wiring last night. All of it. Yahoo! If you enlarge the pictures below, you’ll see lots of yellow wire. Modern kitchens take lots of electricity. I have run six circuits. Code requires two 20A circuits for the countertops, one for the lights, and one for the refrigerator. In addition, I have one for the microwave and our gas range and one for the dishwasher and garbage disposal.
I had only one “incident.” I did the exact same thing when I wired the dining room. It all has to do with drilling holes through studs and hitting a wire. This time, I just barely nicked the wire. Originally, I thought that I’d just use my utility knife to open the insulation and to wrap each wire with electrical tape. I had to use my screwdriver to separate the wires. You know, all those yellow wires mean “new wire” and the circuits are not hot, right? Oh, yea… I did rewire some old circuits, and they are hot. Now I remember. So, when the screwdriver hit the black wire and connected it to the ground… well… the breaker blew. (Let’s just keep this a secret between us and don’t tell my Mom… O.K.?) Bottom line? I replaced that entire wire.
I also changed the plumbing again. When I replaced it earlier, I just “redid” the pipe that was already there. My good friend Lee said, “Something doesn’t look right with that plumbing.” He suggested that I raise the height of the inlet, which I did. Then earlier this week I was at Meinards looking through the plumbing books. They only had one inlet. My circuit had two. I cut it out.
I also put up lots of small sections of 2×4 between the wall studs. These backing boards will make it easy to install the cabinets later.
Noel and I also spent a couple of hours going to the building supply stores looking for elegant ways to wire our phone and internet wiring in the house. We haven’t found exactly what we need yet. I did run one circuit for a phone on the South wall.
This morning I ripped out the old floor and spent some time pulling staples out of the floor. The floors of old houses squeak a lot. I spent some time trying to locate the major squeaks and tried to eliminate them by adding lots of screws through the pine subfloor.
Images (L -> R): S kitchen wall, W kitchen wall, N kitchen wall, ceiling (West is “down” in the picture.)




