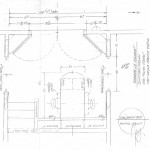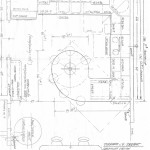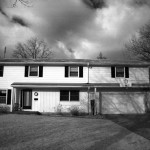I thought that you might like to see what this kitchen remodel is going to look like when it’s finished. Here are the blueprints. I have also included a scan to show how I am going to remodel the room that is next to the kitchen.
What? You’ve never seen my house? Here is an infrared picture that I took a couple of years ago. To orient you, the house faces the East. (Which means that we are looking West. North is to the right and South is to the left.) The window all the way on the left is our living room. It goes all the way across the first floor to the back of the house. The door leads into the entryway. Enter and walk straight ahead to the steps that lead upstairs. In back of the steps is the dining/craft/back-centerwe-never-know-what-to-to-call-it room. Enter the door and turn to the right an you pass the half bath on the way to the dining area. The dining area is that window on the right before the garage. The kitchen in behind the dining area on the NW corner of the first floor.
New plans: “Back-center room (to be remodeled in the future) and adjacent new kitchen plans.



