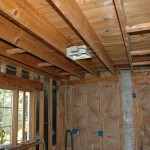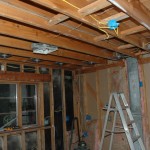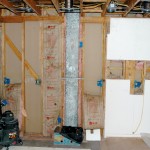A week or so ago, Terri came over and we sketched out the wiring layout for the lights. Now it’s time to get all those wires in the wall. We went to Trinity Home Design Center on Monday and bought 5′ cans to go into the ceiling. The wiring started to go in late Wednesday afternoon. (Wednesday night I worked on a friend’s car.) The wall boxes and switches were nailed in at the proper height and location.
The ceiling lights gave me some trouble. (Remodeling a house is always a task involving problem solving.) It all started with the box that is going to be over the peninsula. I didn’t know how far to hang it from the bottom edge of the floor joists. Now that sounds silly, doesn’t it? Hang it 1/2″ below to account for the thickness of the drywall that you’re putting on the ceiling? No problem, eh? Well, when I tore the plaster out of the kitchen, I stopped right where the soffit started. I measured its thickness at 7/8″. So how do I match the old ceiling to the new one? I started by ripping out 16″ more of the ceiling plaster. I reasoned that the plaster edge, where it joined the soffit, may be thicker than average. (And I thought that I had finished ripping out all that dirty plaster.) How thick was it now? 7/8″ So, do I shim the new ceiling to lower it to match the old or do I rip the old to meet the new? I decided to rip out the old ceiling. (At least that’s my decision today.)
On Friday, I hung the new ceiling light cans. I realized that I needed to hang two cans in the area where I still had plaster ceiling. Bummer! If I had thought of that last night, I could have ripped out the plaster in one shot rather than in two. It was time to rip out yet more of that nasty, dusty plaster. Sigh… Friday night was spent helping my daughters get their photography prints ready for 4-H. They each won a blue ribbon.
Saturday was spent doing more wall wiring and wiring the ceiling light cans. I knocked off work about 7:30 to head out to dinner with Sharon at a Chinese carryout restaurant.
Images (L -> R): Old ceiling, Ceiling with new light cans, New N wall wiring.



