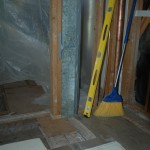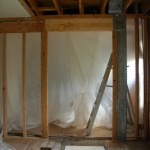Look at the old south wall.
Here’s the opposite side to that door (with Sharon.)
(Ignore the big hole in the ceiling. Did I mention that my shower leaked? Forget the dark spot next to it where my sink sometimes leaks. This room will be gutted and remodeled next. That window to the left will be turned into a double French door with a view to my gardens in the back yard. The area on the right will have bookshelves and a desk.)
At the left of the first picture, you’ll see my nice new door that goes to my newly remodeled basement. See that second, plain door? It’s a pocket door. It slides to the right to the area behind the old wall stove. That door’s gotta go. See the refrigerator? Lurking behind the wall is a vent that goes up to my bathroom. (Yea… the same bathroom with the once leaky shower and the sometimes leaky sink.) One of the problems with remodeling is that you never know what is behind a wall until you tear it out. Well, I guess that I could have looked more carefully in the basement. I would have seen the vent.
The plaster is out. Shucks. There’s a vent there. (You knew that already.) It’s 3 1/4″ by 10″. The pipe feeding it is only 5″ Time to look a the blueprints to see the location of the new doorway. Double shucks. The vent is in the way. What to do…? Ah, hah! If I cut the vent down to 3 1/2″ x 5 1/2″, I’ll be able to make it fit and I’ll have almost the same area for air flow.
Bottom line? Sure up the floor over part of the old vent opening, install a new floor, frame in the new opening, and cut the old vent to make it fit the new space.
Images (L -> R):
- New floor covering part of the old vent space.
- New S wall.




